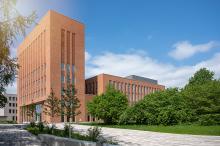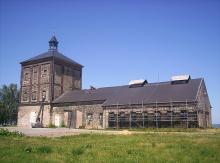Architecture: behet bondzio lin architekten
Construction costs: approx. €49 million
- 13.02.2019
Construction of the building pit - 11.06.2019
Laying of the foundation stone - 13.08.2020
Topping out ceremony - 29.06.2023
Handover of "University Library / Lecture Hall Centre" from SIB to TUBAF - 17.07. - 18.08.2023
Relocation of the University Library - 04.10.2023
Opening of the new University Library
Image

TU Bergakademie Freiberg / C. Mokry
Facts & Figures
- length / width: 71 m x 36 m
- heights:
tower 40 m
flat building 22 m
foyer approx. 9 m - total usable area: 7,630 m²
- solid construction with load-bearing outer walls in reinforced concrete
- ceilings partly flat slabs on columns and partly column-free on beams
- large ceiling spans of up to approx. 18 m above the lecture theatres and the library
- cables laid:
power cables approx. 650 km
data cables approx. 360 km - facade bricks: 330,000 pieces / 4,600 m²
Marienschacht mit Malakowturm und Maschinenhaus (https://commons.wikimedia.org/w/index.php?curid=4348734)
The design idea for the new university library originates from industrial architecture (mining) Malakowturm = winding tower with fortress-like architecture (tower, machine house).
On 13 February 2019, the construction of the excavation pit and the laying of the foundation stone on 19 June 2019 marked the start of the construction of the new university library and lecture hall centre at TU Bergakademie Freiberg.
The first construction phase from 2019 to 2021 has been edited into a short film.
